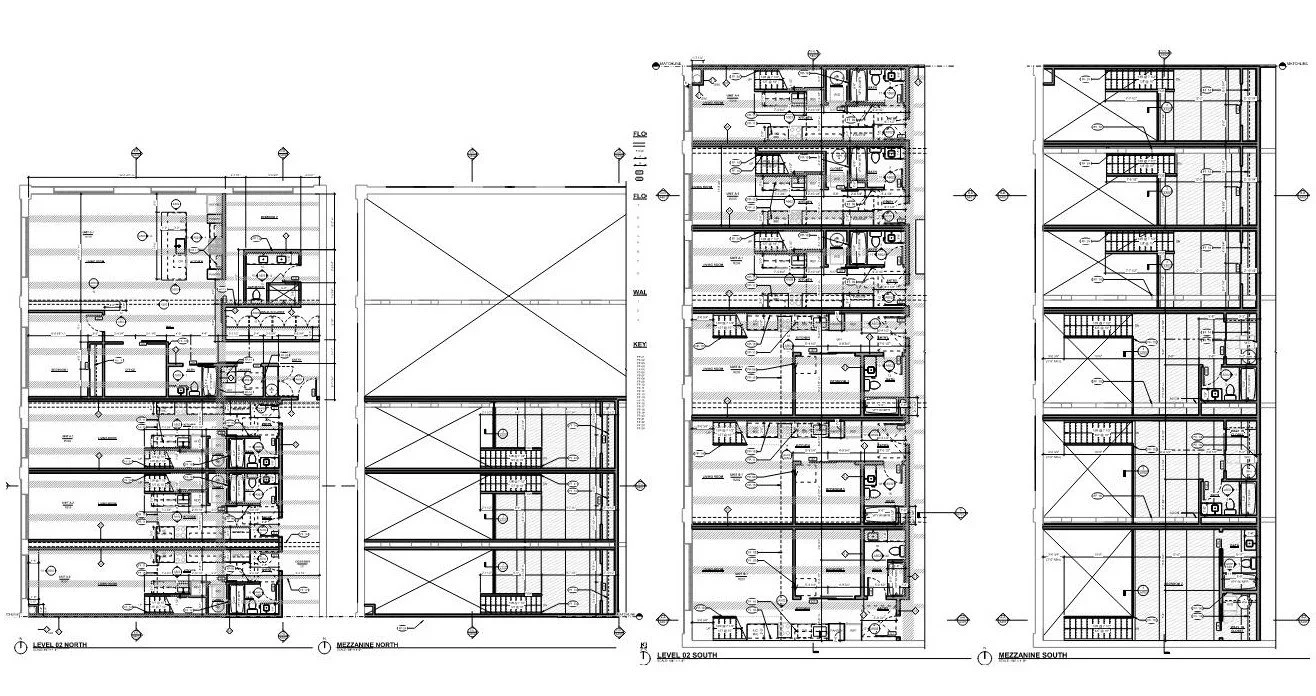Goal:
Turn a Historic Downtown building into an 11 unit mulit-family, 2 commercial unit building. Create lofts in each of the units by using CLT panels.
Design Feature:
Vaagen Timbers supplied 4-1/8” thick by 4"‘ wide CLT panels which made a loft/ mezzanine for each unit and used for the ceiling and floor (sealed) finish due to height clearances.
Design Feature:
Trek Architecture used steel to highlight structural components by using steel stringers with wood treads in some units and steel risers and treads over wood stairs in other units. Another steel feature was the 20' foot long by 6’ wide 1/4” steel plate used for a covering and address signage above the main entry door (over 5,000 lb).
Subcontractor/Supplier Highlights:
Faber created custom modular cabinets (with feet) for each unit. Mountain Fab created the steel features along with steel for structural openings/modifications. Vaagen Timbers supplied the CLT panels. Floriartisan ground, sealed, and polished the existing concrete floors.


